Land of the Ahom Royals: Sivasagar
Ahom Architecture: About 360 km east of Guwahati, about a two-hours approx drive (90 kms) away from Dibrugarh and from Jorhat airport is about one & half hours approx. (65 kms), Sivasagar town is situated in Upper Assam.
Ahom rulers were known to be great warriors and administrators. But contemporary, they were also great builders. Examples of their brand of monumental architecture can still be witnessed today, especially in and around the town of Sivasagar. Most of the buildings followed the do-chala style of architecture; from time to time Islamic influences could also be spotted.
a) Rang-ghar, Joysagar:
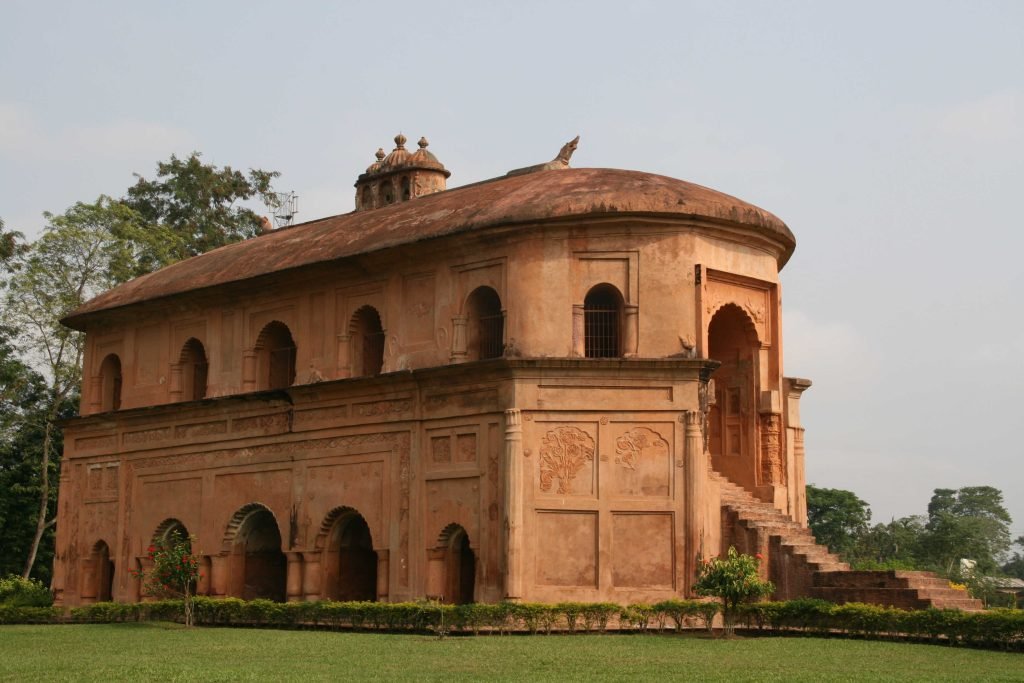
The 18th century Rang-ghar, said to be Asia’s first amphitheatre, in the heart of Sivasagar exemplifies the best of Ahom architecture. The octagonal, two storey structure stands on exotic material – jiggery, black gram, elephant grass, limestone, snail ooze, filtered lime powder, long fish bones, mustard oil, incense, and of course bricks and big stones. Members of the royalty watched buffalo and elephant fights, duels and sporting events from the upper storey while commoners enjoyed them sitting on earthen mounds that once surrounded the Rang-ghar.
b) Talatal Ghar, Joysagar:
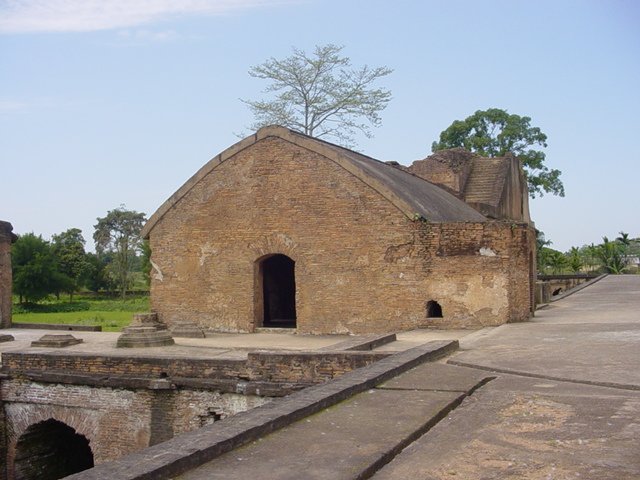
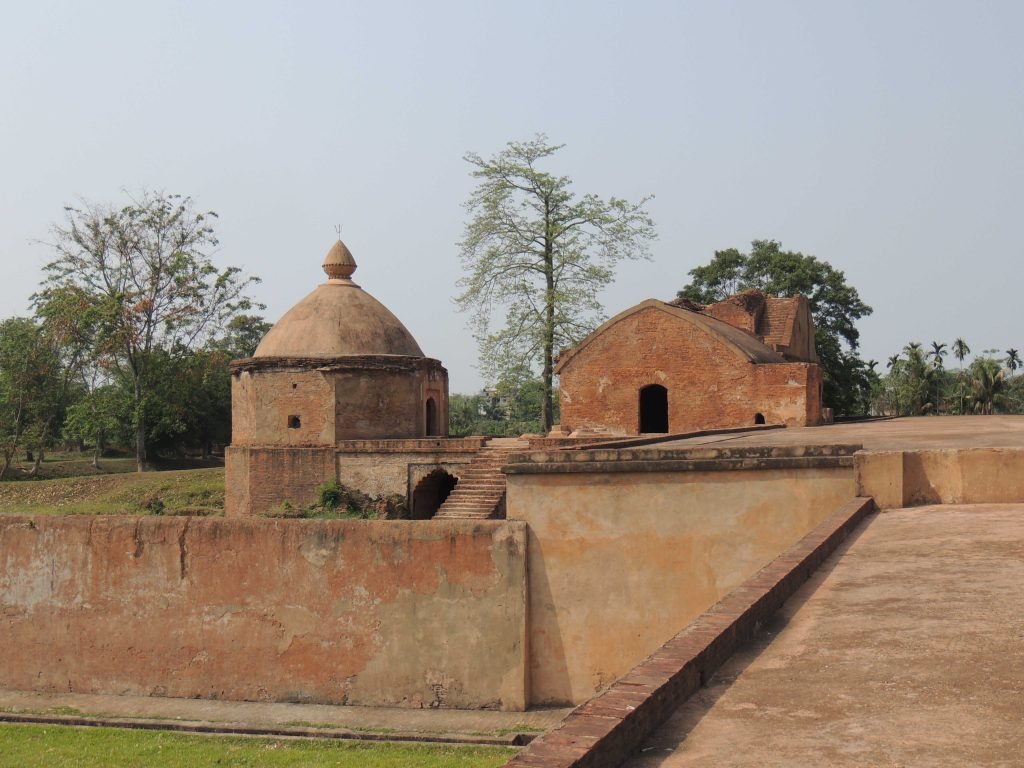
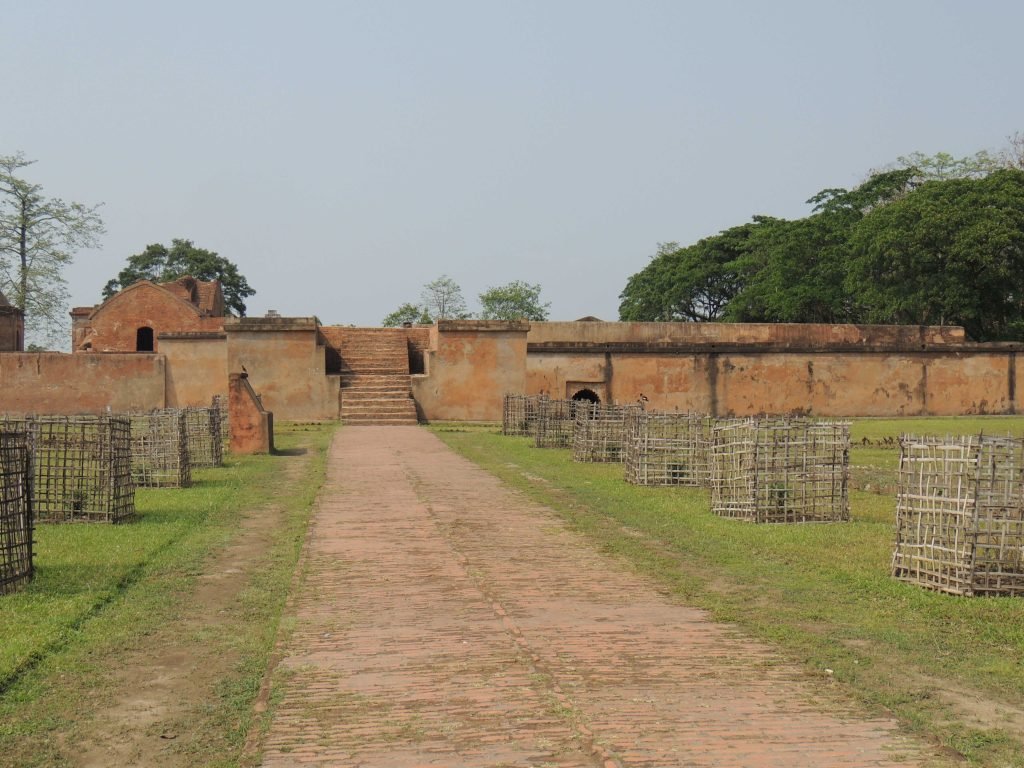
Close to Rang-ghar is the Talatal Ghar or ‘underground palace’, the largest of the Ahom monuments. The palace had seven storeys, three of them underground with two secret tunnels – one of them 16 km long – for use as escape routes during enemy attacks. The underground chambers were sealed after the 1950 earthquake, but visitors can view the remnants of the upper storeys.
c) Kareng Ghar, Garhgaon:
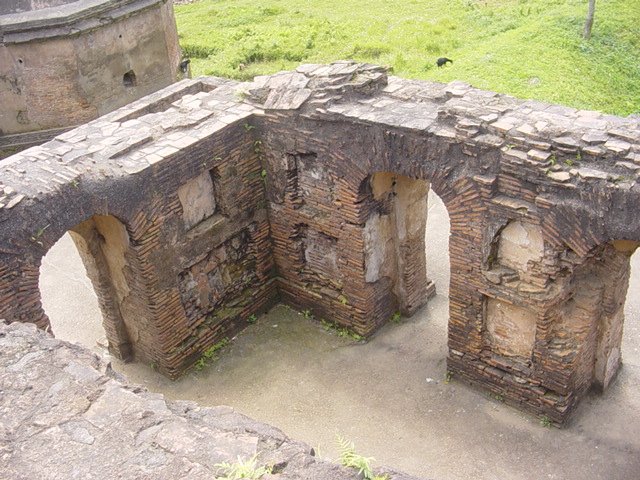
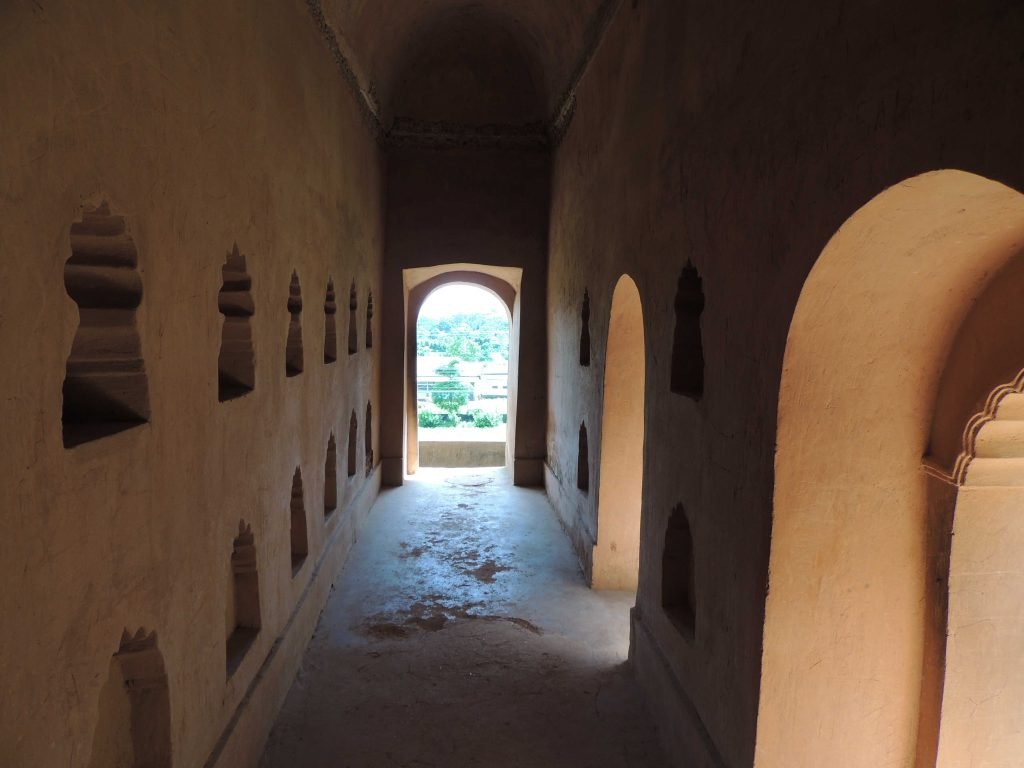
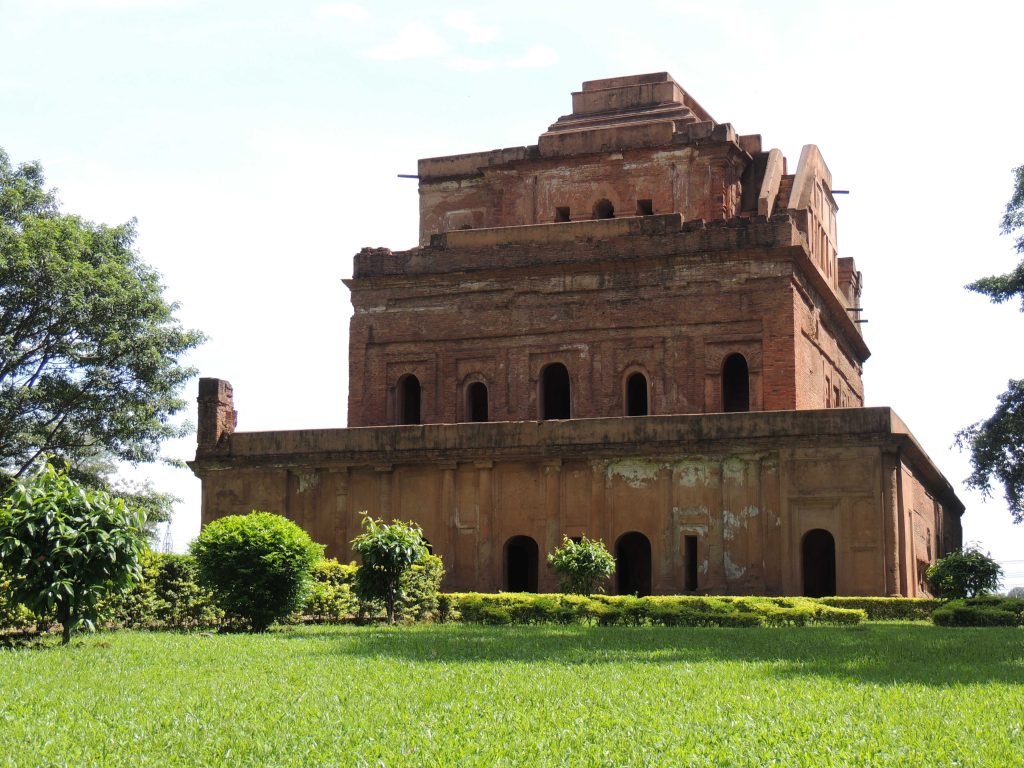
Fifteen km away from Talatal Ghar is another palace – the multi-storeyed Kareng Ghar, a fort town that was the Ahom capital for about 400 years before it shifted to Rangpur, present-day Sivasagar. This royal palace of the Ahom kings was originally built with wood and stone in 1540 CE by the 15th Ahom King Suklengmung, and King Pramatta Singha added a masonry gateway in 1747 CE to this palace.
d) Ghanashyam’s House, Joysagar:
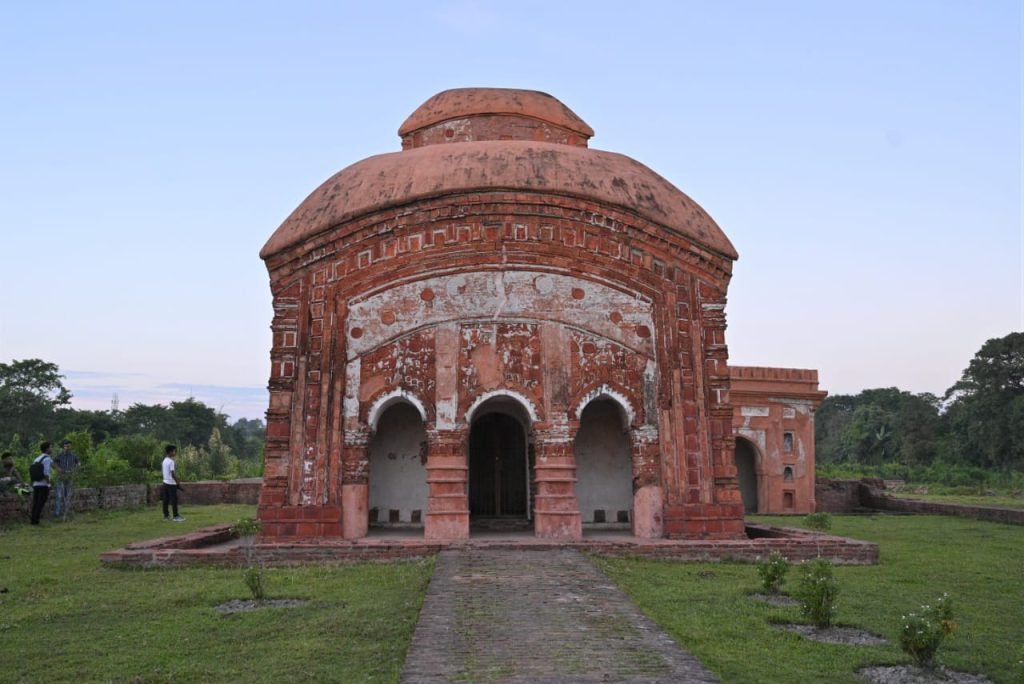
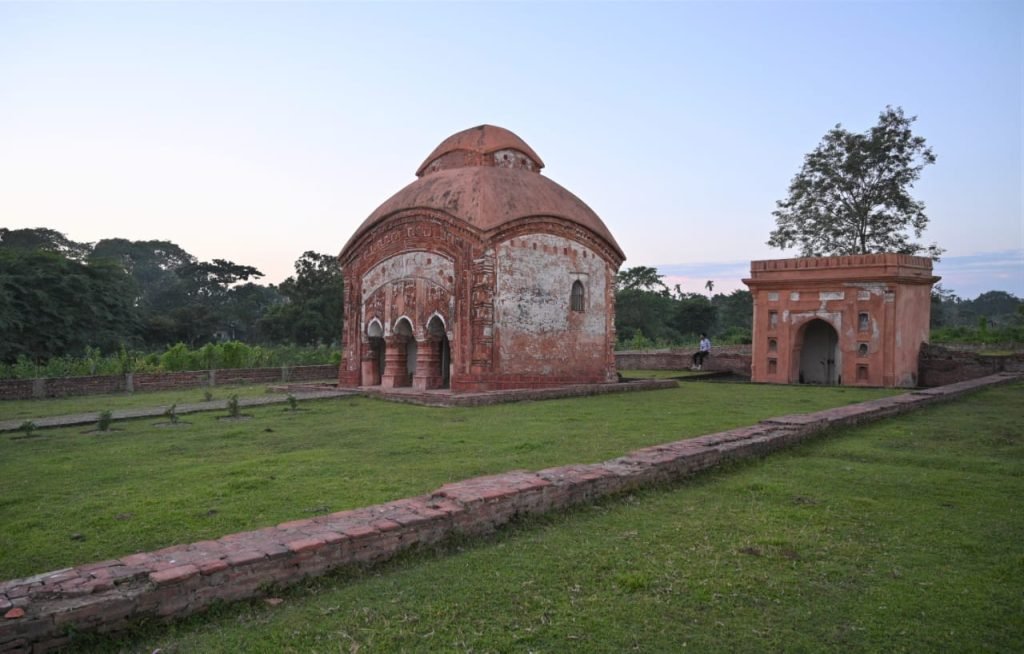
This exuberantly carved edifice was built by Ahom King Rudra Singha (CE 1696-1714). It is dedicated to the name of the architect ‘Ghanashyam’ who built the masonry buildings, temples and other structures at Joysagar locality. The monument is made of brick masonry It is rectangular in plan resembling a gate house. Islamic architectural influence can be seen on the arches of the door openings.
The Dols
Dol means temple in Assamese. Situated in the heart of the town is a huge complex with three structures. The greatest of these, in the middle is the Shiva Dol. To its right side lies the Vishnu Dol and Devi Dol sits to its left. Queen Ambika, the wife of Ahom king Swargadeo Siva Singha (1714–1744) ordered the construction of these three temples.
a) Sivadol:
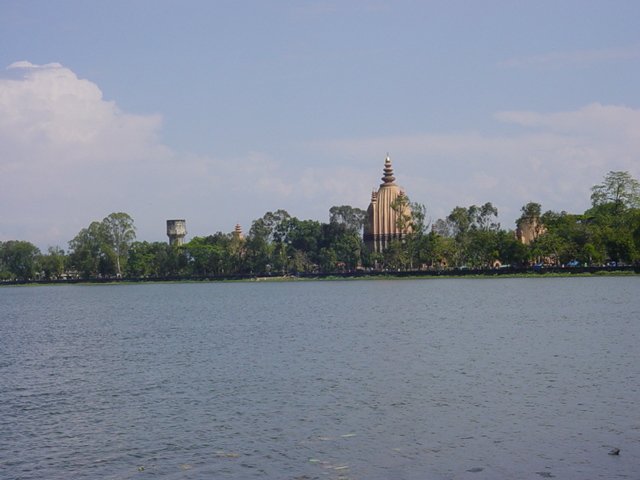
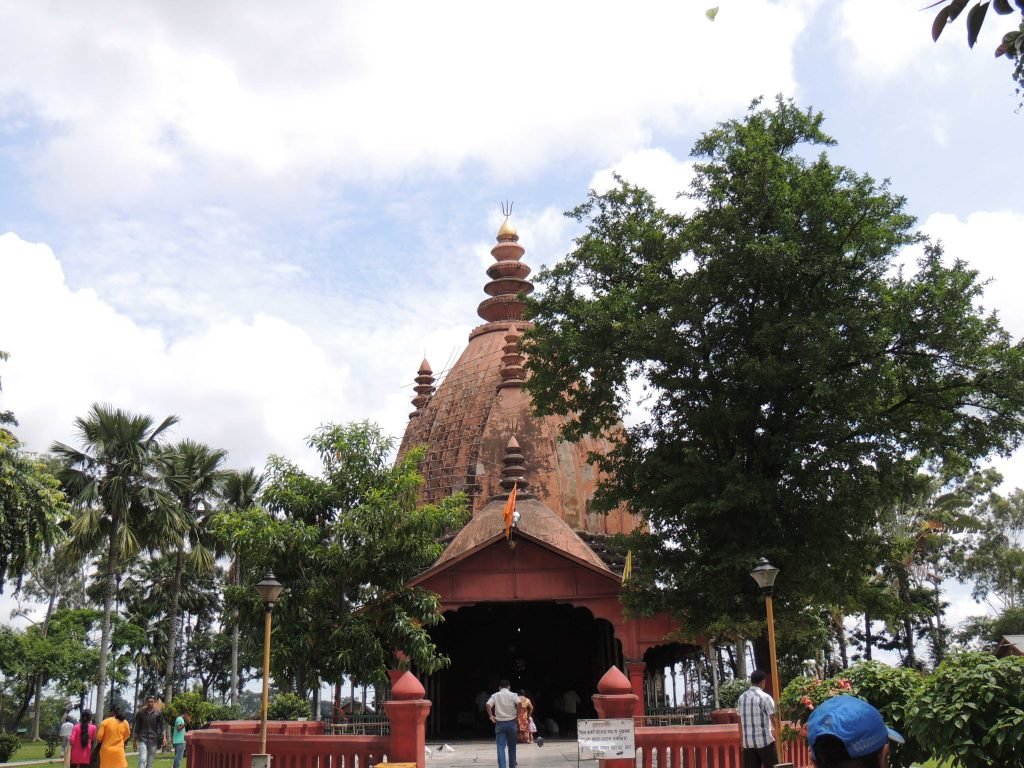
The Sivadol or Shiva temple, built in the Shikhara architecture] (more specifically Ahom temple architecture), has a central tower which is said to be the tallest Shiva temple tower in India at a height of 104 feet (32 m). The base of the temple measures 195 ft (59 m) in circumference. The temple is built with stone and bricks. Inside the Garbhagriha (sanctum sanctorum), the Shiva Linga (aniconic symbol of Shiva) is deified, which is in a reverse setting. The Shikhara or Vimana (temple tower), which rises above the sanctum sanctorum, has a four-tiered, 8 feet (2.4 m) mastaka and is crowned by a kalasha made of gold. The tower itself is built with parallel ridges and furrows. The lower part of the tower is flanked by four smaller identical towers, which are known as the angashikaras. The garbagriha, where the main deity is deified in the form of a reversed Shiva linga, is interconnected with an antarala, a small antechamber, which has a roof known as do-chala, which is akin to a typical hut built in Assam. The antarala is also connected to one of the mandapas (outdoor halls). The exterior walls of the temple are embellished with sculptures and floral designs set in Bas-relief.
b) Fakuwa Doul:
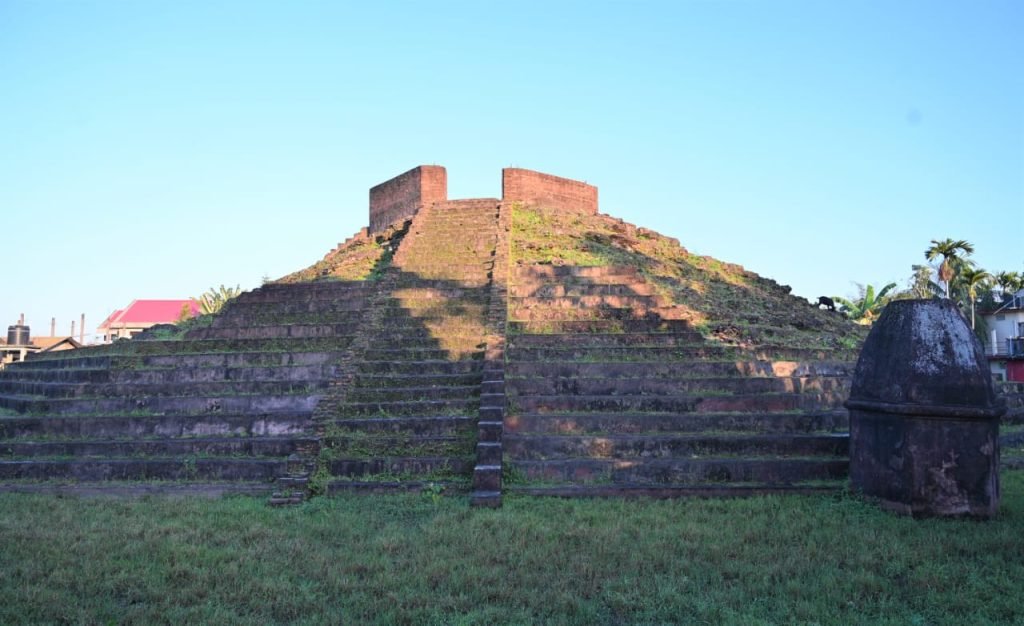
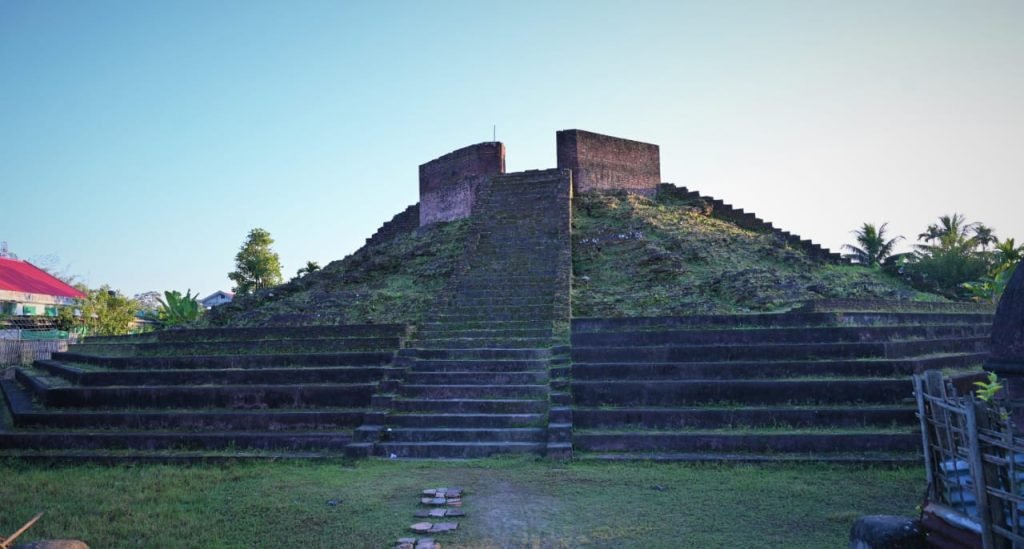
There is a local belief that this architecture is a maidam or burial mound of Jaymati, the patriotic queen Joymoti Konwari, was the wife of Tai-Ahom Prince Gadapani (later Supatphaa). She was accorded the honorific Mohiyokhi on account of her heroic endurance of torture until the end, dying at the hands of royalists under Sulikphaa (Loraa Roja) without disclosing her exiled husband Prince Gadapani’s whereabouts, thereby enabling her husband to rise in revolt and assume kingship. Gadapani and Joymoti’s son Rudra Singha had the Joysagar Tank dug at the spot where she was tortured. The first Assamese film Joymoti directed in 1935 by Jyoti Prasad Agarwala, was based on her life.
c) Jagaddhatri Doul:
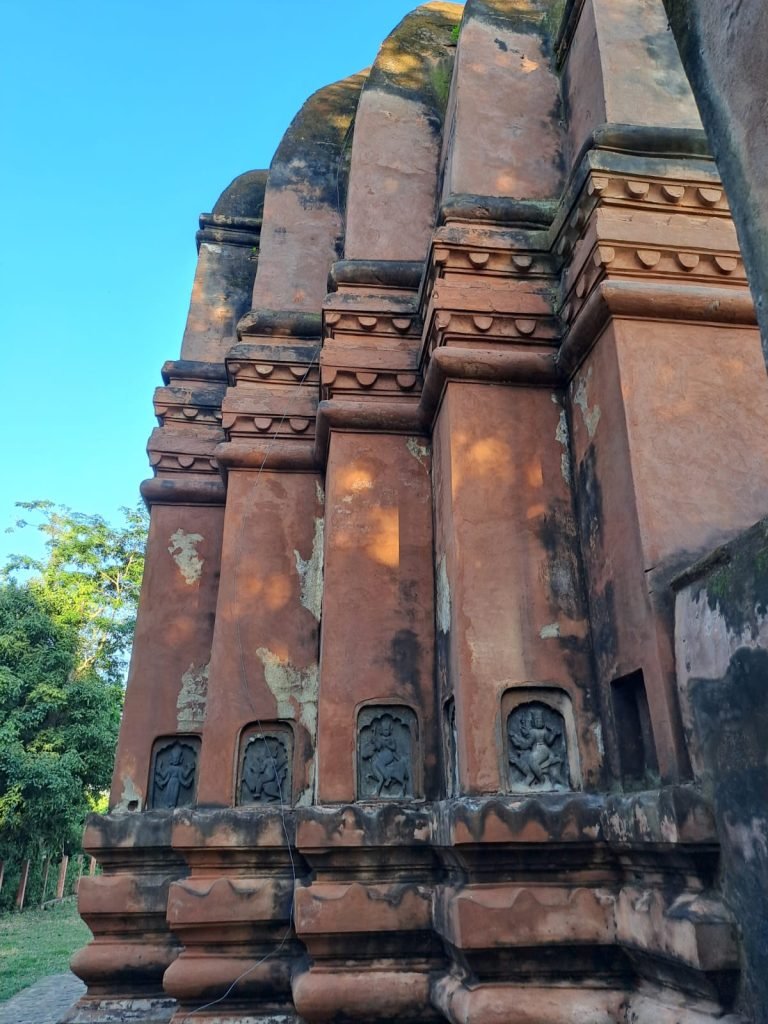
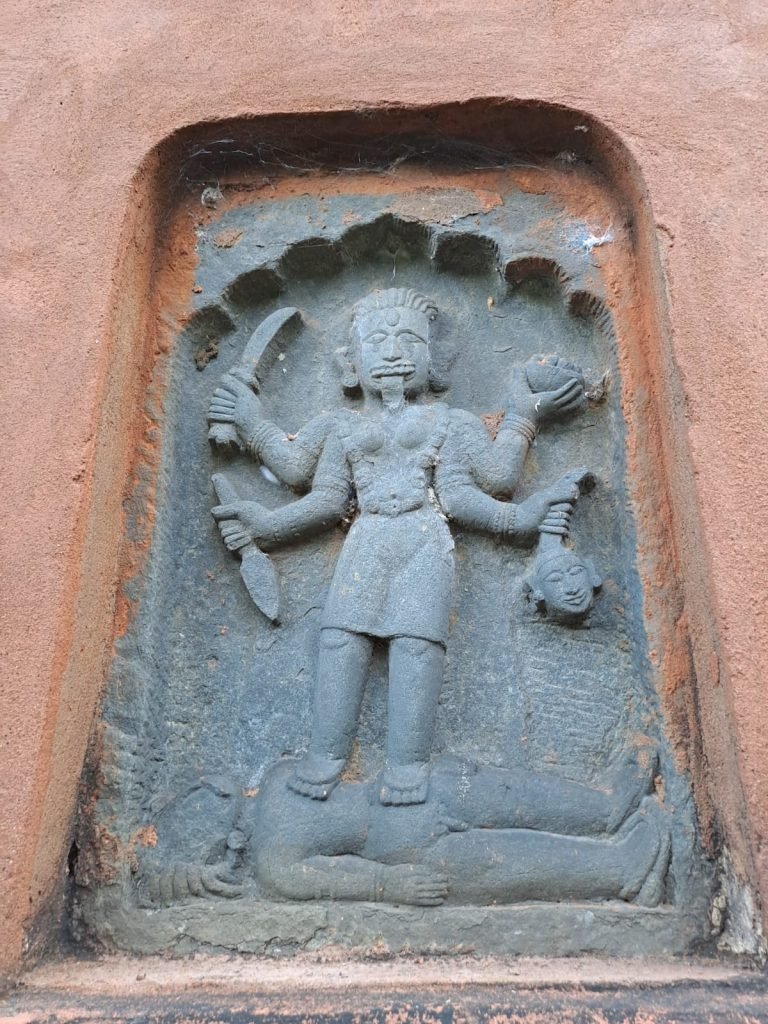
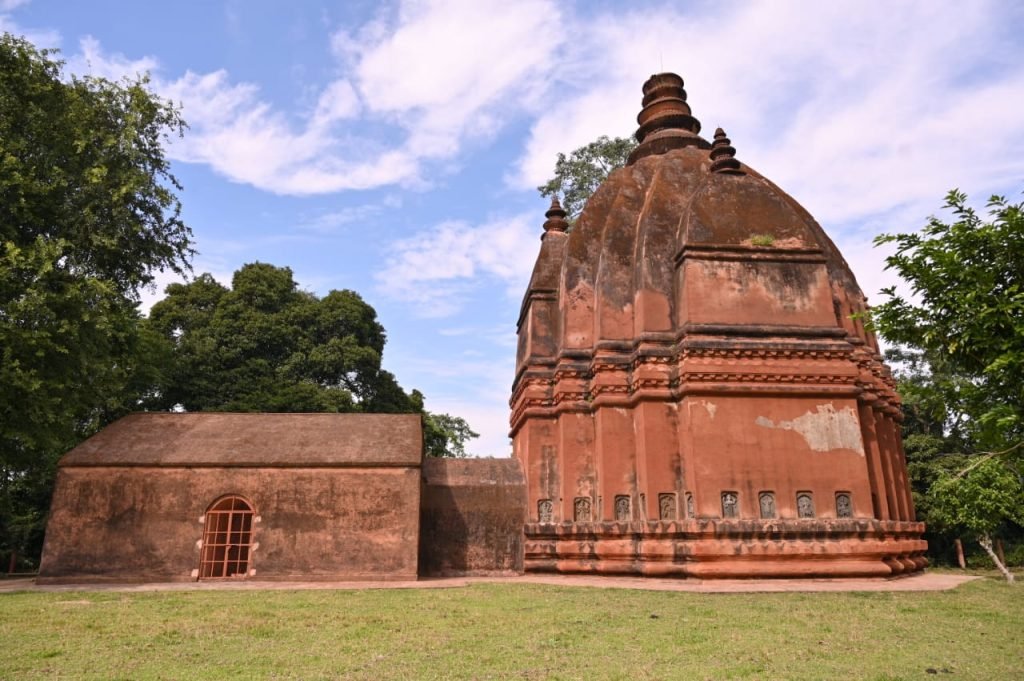
The 18th century Ahom era Jagaddhatri temple at Kalugaon is located around 15 km from the historic town of Sivasagar on the Dhodar Ali that leads to Sonari. It is popularly known as the Barpatra Doul. When Siva Sinha became the Ahom monarch, he was advised by the astrologers not to occupy the throne due to ill omens. S o he established his queen Phuleswari Kuwari as the Regent or bar raja. Phuleshwar had earlier been a temple dancer and patronized temple building on a large scale. Her rule also witnessed the ascendency of younger brother Harinath, who was appointed as the Barpatra Gohain, a minister of cabinet rank. As the temple was constructed under his orders people refer to the Jagadhatri temple as Barpatra Doul.
The main shrine is octagonal, like most temples built by the Ahoms. The entire outer surface of this brick temple is adorned with multi-arched niches containing forty-six stone sculptures and are of uniform size and measure 70cm x 43 cm each.
d) Na-pukhuri Siva Temple:
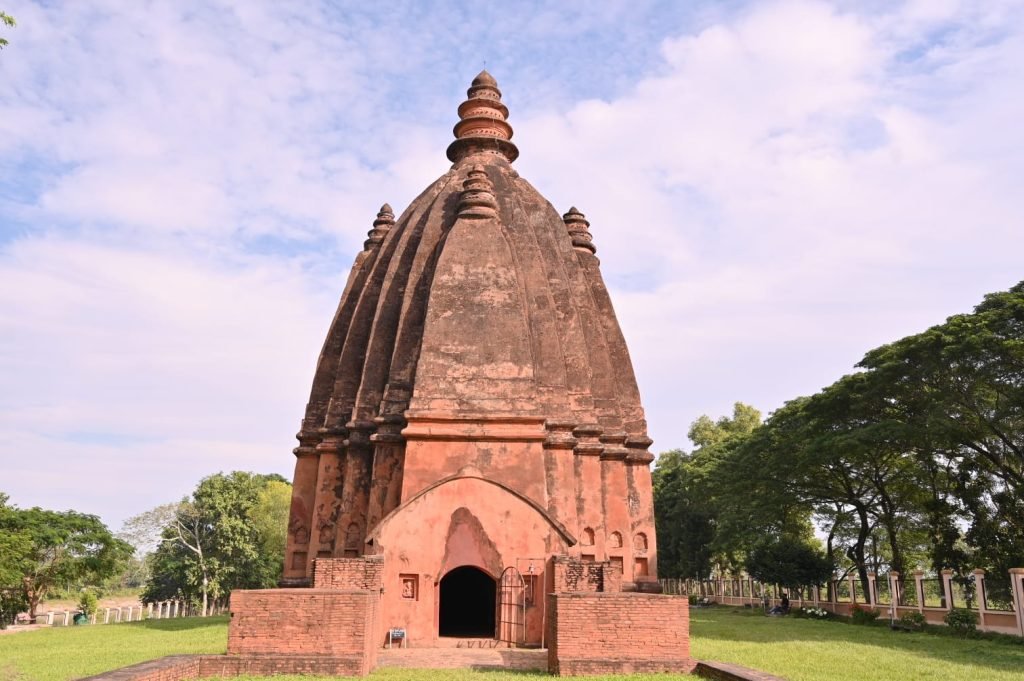
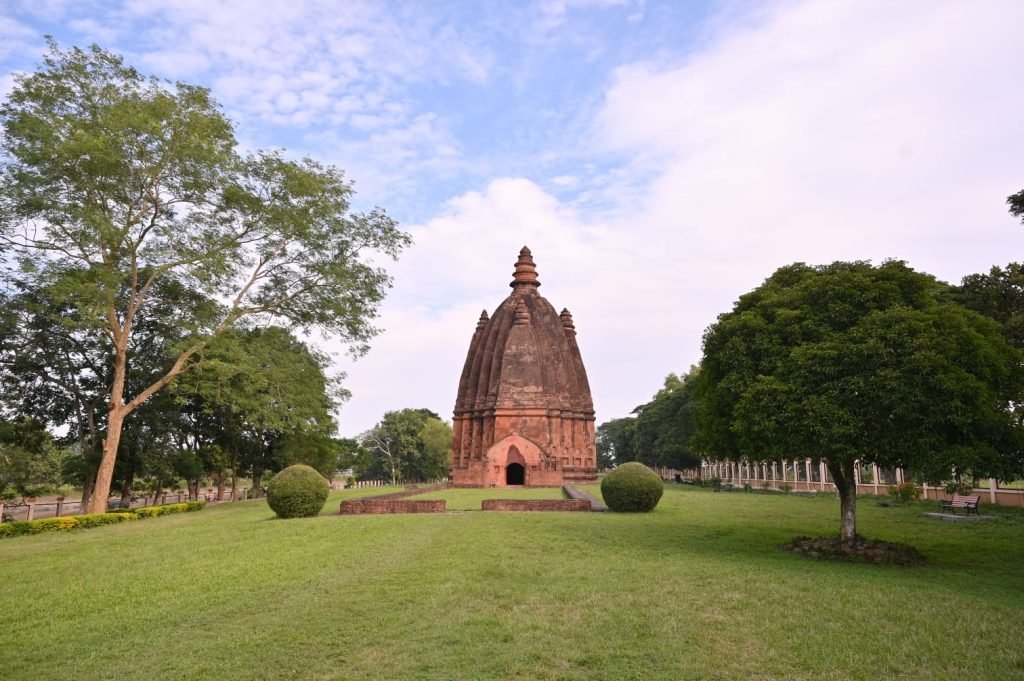
The Na-Pukhuri Siva temple is situated at Rudrasagar. It is brick-built Siva Temple having a pancaratha ground plan constructed on the bank of the Rudrasagar or the Na-Pukhuri Tank.. The temple was constructed during the reign of Swaradeo Lakshmi Singha in C.E. 1769-1780 and was consecrated during the reign of Gaurinath Singha (C.E. 1780-1794).
e) Vishnu Doul, Joysagar:
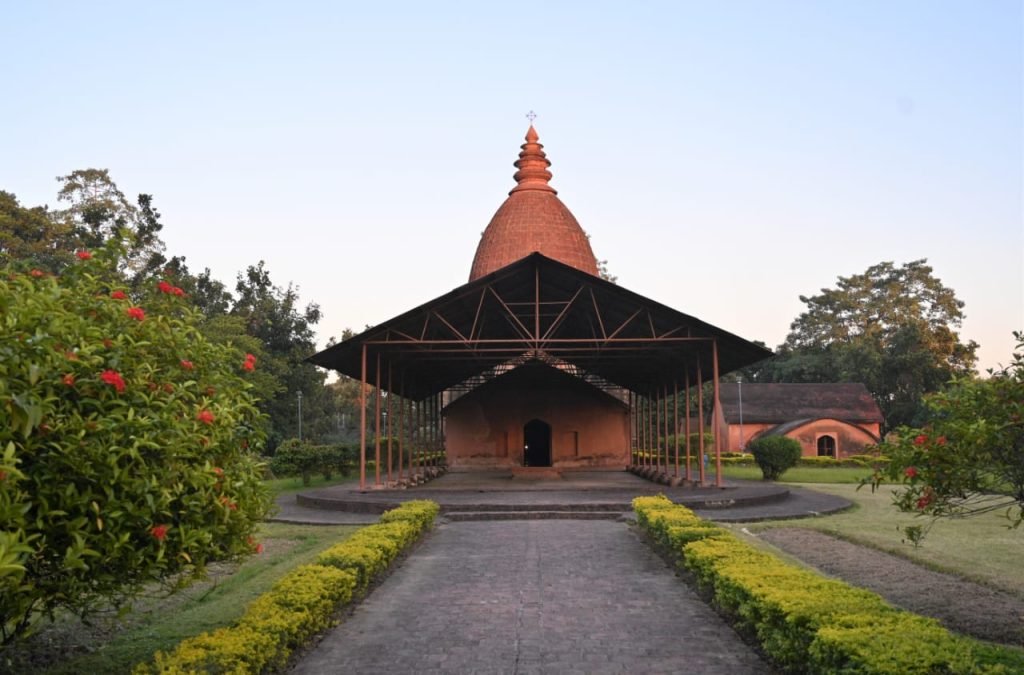
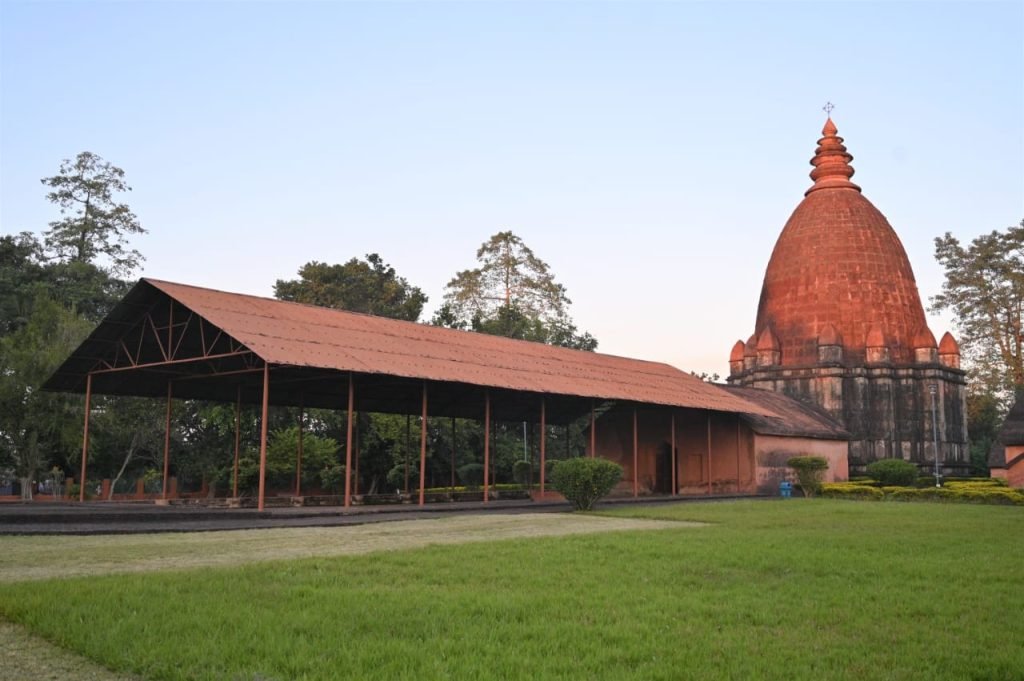
The Vishnu Doul (temple) was constructed by the Ahom King Rudra Singha (1696-1714 CE) in the memory of his mother Joymati in 1698 CE and dedicated to lord Vishnu. The temple proper has an octagonal Garbhagriha or sanctum sanctorum topped by a dome like structure and adorned with honey- comb designs and lotus medallions. The external walls of the main temple are also beautifully decorated with stone plaques richly carved with figures of various Brahmanical divinities including incarnation of Vishnu. On the western side, a square mandapa is provided. It is connected with the main sanctum through an antarala or vestibule. A small brick structure meant for kitchen house or bhog-ghar lies adjacent to the main sanctum. There are two small temples lying behind the main shines and are known as Surya and Ganesha temple respectively.
f) Haragouri Doul:
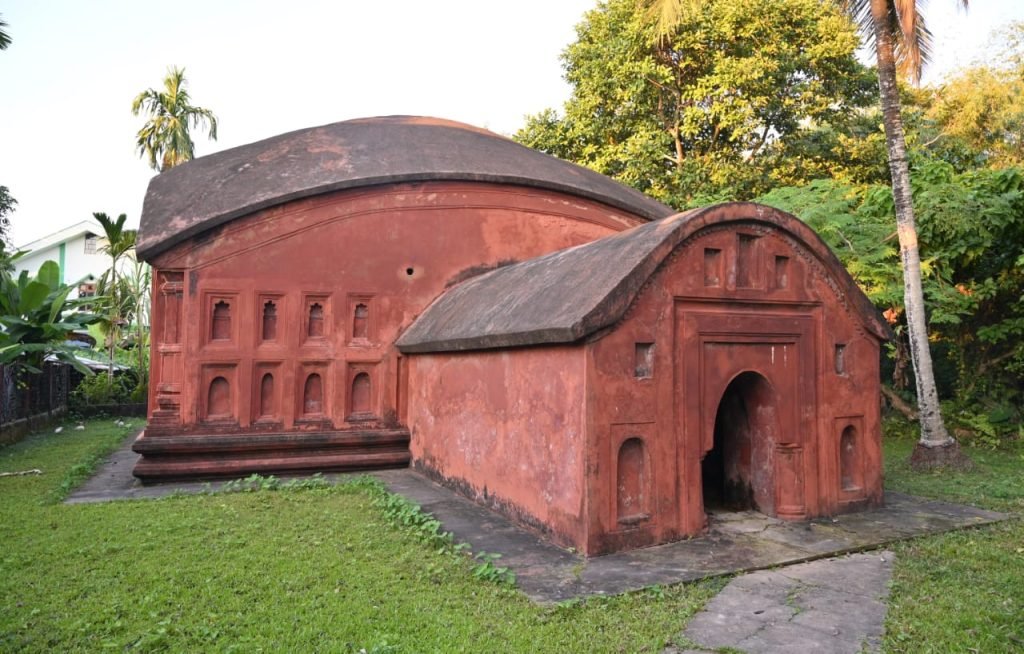
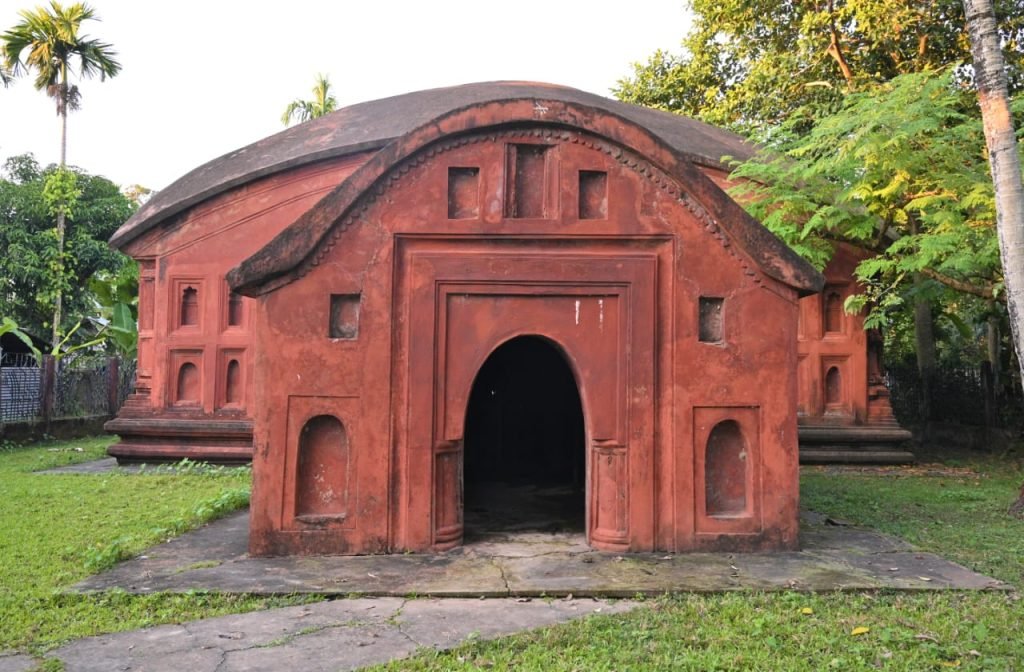
The Haragauri Temple is located at jaysagar in the vicinity of Ranganath Doul and Fakuwa Doul. It is brick-built temple constructed during the reign of Ahom King Swargadeo Rajeswar Singha (C.E. 1751-1769). It is a small do-chala structure. The temple is profusely ornamented with floral design.
Information Courtesy: Directorate of Archaeology, Assam